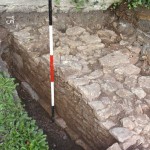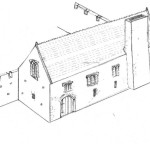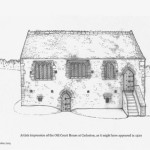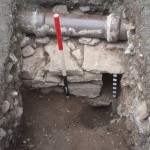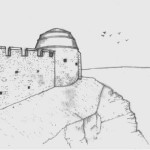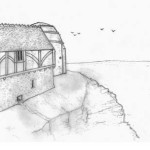This is the area where the servants lived, cooked for the owners and brewed their ales. It is also likely to be area where the servants and their children will have been found by the followers of Owain Glyndwr and murdered with the bodies thrown into the quarry next door.
The quality of the stonework is superb and gives some indication of the wealth and power of the owners of the site. They were not just building a manor house to live in, the structure was a declaration of their wealth.
This was an area occupied by the servants but the quality did not reflect its relatively low status on the site. This will give some indication of the quality of the manor house where the owners would live. The walls are not only of high quality but the thickness may give some further clues for the strategic position of the site, on a rocky outcrop overlooking the channel.
From the evidence obtained from his dig and from his knowledge of the period Gary has constructed in pictorial form the likely structure that existed for the servants. This will not only house the substantial kitchen that would be necessary for such a rich family but will also house the brew house, an essential add-on for a rich family in this period.Unfortunately the remains of the courthouse will have been ‘swept out’ of the site when, in about 1900, the vegetable garden was formed with additional top soil brought onto the site to facilitate the leveling of the ground and of course to improve its usefulness for the supply of food for those in the rectory.
The construction of courthouses, as with so many ‘quality’ buildings, was fairly standardised and this allows us to have a good guess at the likely shape of the building which cannot of course be confirmed with certainty due to the way the evidence was lost when the site was developed. Gary has again called upon his knowledge of the period and likely standard construction relied upon by medieval builders. The presence of a courthouse in the area does not necessarily mean that there was a form of justice and policing that we would recognise today. There were few prisons and no police force which is why severe punishment was considered invaluable as a deterrent to criminals. The Cadoxton courthouse was most likely one with civil jurisdiction only.
In the Criminal Courts in this ear the types of punishment meted out would include examples such that if a modern country countenanced similar punishments there would be a very loud human rights outcry. In medieval times however the population wanted severe punishments and wanted to witness the infliction of the punishment. The theory appeared to be that if the punishment was bad enough then this would protect the ordinary citizen as evil doers would be frightened of the consequences of their crimes.
Examples of sentences included:
- Ordeal by water
- Ordeal by iron
- Cut off hands, feet, ears..
- Put to the rack
- Burned
- Flayed
- Flogged
- Pulled apart
- Hanged
- Quartered
just to name a few. Judicial violence was not only a reality but it was demanded by the population on the basis that deterrence was the most likely protection for the ordinary person. Attending the infliction of these punishments was an important part of medieval life as witnessing the infliction of such cruel punishments gave people the comfort they needed to believe that others would be dissuaded from crime due to the scene just witnessed.
However, the population did change its attitude towards the death penalty as people were being sent to the gallows for petty thefts. So much so that by Statute in 1278/9 twelve pence became the value of a man’s life. Provided you did not steal to a value of 12d then the death penalty could be avoided. In modern parlance this is 5p.
The top pipe is of course a later edition. Probably a Victorian sewer pipe laid onto the remains of a medieval wall. The gap in the bottom right corner is the toilet known as a garderobe. In medieval castles and other buildings, a garderobe was usually a simple hole discharging to the outside into a cesspit or the moat, depending on the structure of the building. Not only did they allow human waste to be discharged outside the walls but if not constructed properly they allowed a young person to gain access.
The dig revealed the foundations of a well-constructed wall built of local sandstone which was bonded with clay, there was an opening running north through the wall 11 inches high and 14 inches wide, it was steeped in side to prevent intruders from entering the building, and was probably used as a garderobe. This structure was half timbered with walls of wattle a daub, its roof was covered with Pennant sandstone tiles capped with glazed clay ridge tiles, and had a roof replacement more than twice. The ridge tiles dated from the 14th century and there were three different types.
From the archaeological evidence it would appear that this structure was destroyed by fire, large amounts of fire damaged roofing tiles were found, also daub and burnt wood. A large fragment of pottery was located in front of the garderobe opening; it was identified by Paul Blinkhorn of Time Team fame, as Malverian ware dated late fourteenth early fifteenth century, indicating that the building may have been destroyed during the Owain Glyndwr rebellion between 1401-1408.
The dig caused Gary to adjust his reconstruction of the area. The first reconstruction had the curtain wall coming from the dovecote and this was the boundary for the manor house. The point where the wall joined with the dovecote is still very clear at the side of the dovecote making it quite clear that at some time this reconstruction was likely to be very accurate. This would have been the first iteration of the manor house making it clearer that the manor house was both a home and it was strategic. The period must have been one of unrest especially, it would appear, due to traffic coming across or up the Bristol channel. The site was sufficiently raised up to give excellent views across the channel and sufficiently far from the coast to give the occupants plenty of time to prepare to deal with raiders.
After a period of peace and obvious prosperity (for the ruling classes) it was possible to expand the living or working accommodation at the site. This is achieved by adding to the outer side of the wall a half-timbered building. Its use is not obvious although we do know it had toilet facilities.
